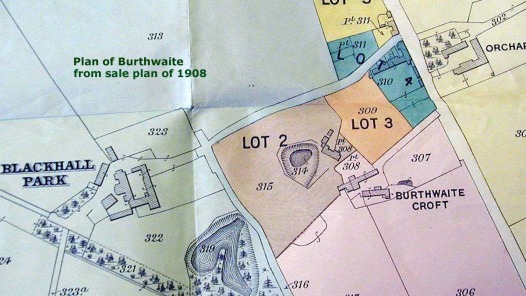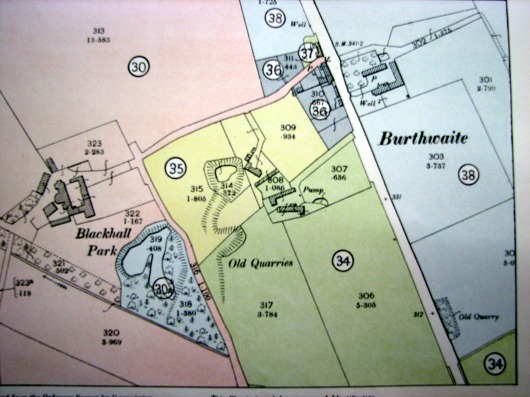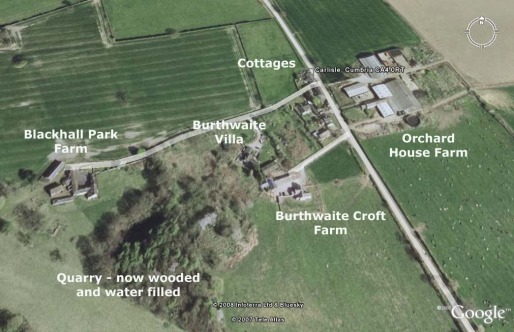This plan was from the 1908 sale brochure (click pictures to see full size and use browser button to return to screen)

Note that whilst Blackhall Park has changed little there are a row of cottages, stretching down from Hill House and down the front garden of Tighnabruaich in Blackhall Park lane. The blue area shows the cottages' gardens, note the ones across Blackhall Park lane, teven today the wall shows where the wicket entrances were. Blackhall Park has additional buildings from the house down the yard to the yard entrance.
Note that in the plans prepared for the sale of Burthwaite in July 1934 (below) that the row of cottages has diminished by three, to three at the top and one detached in the front garden of Tighnabruaich. The shoemaker's cottage also remains.
Burthwaite Croft Dwelling has been demolished and replaced.
The google earth picture below shows the situation today.


